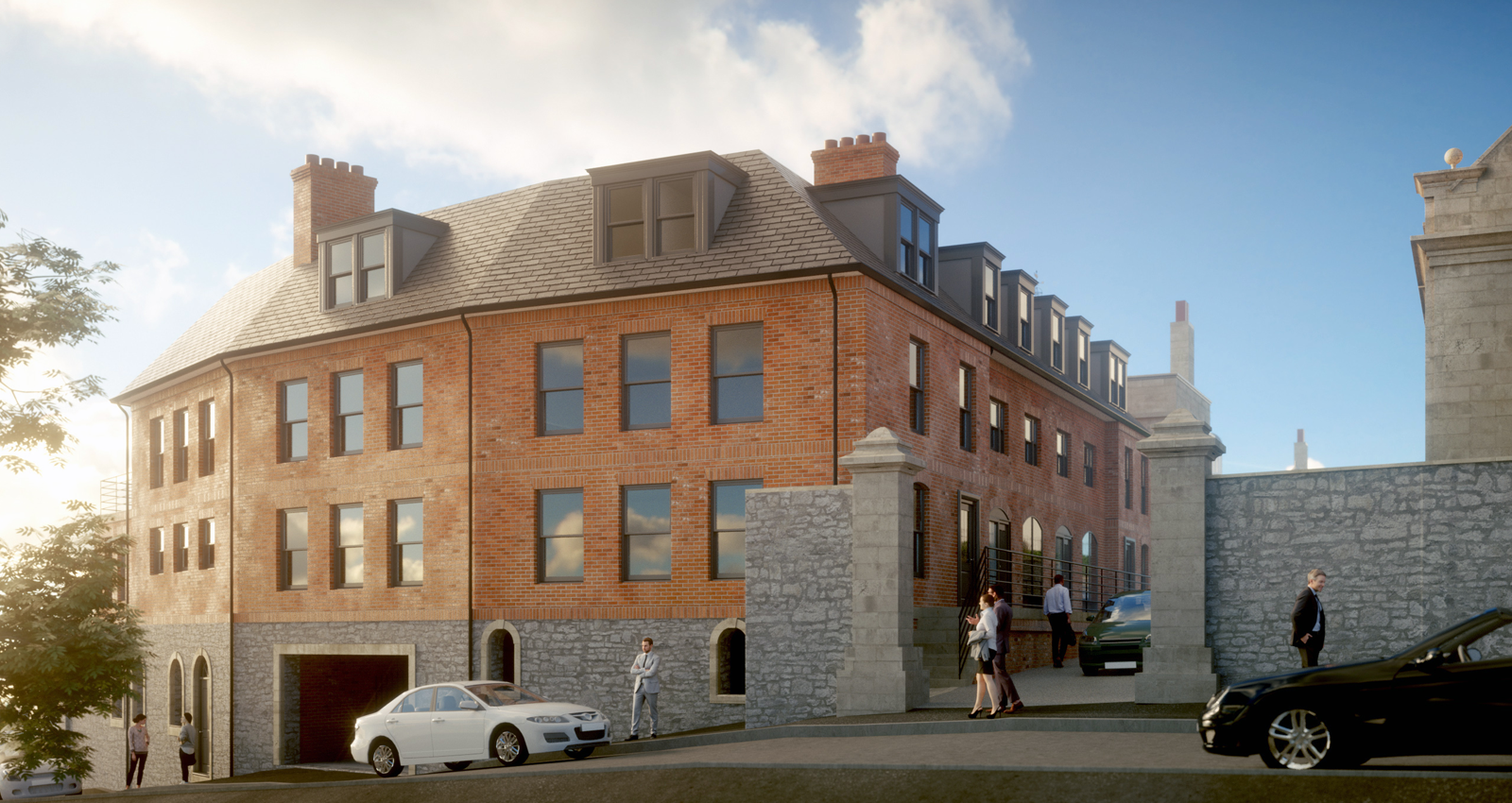Redland Court / Bristol

Sector: Residential / Number of apartments: 43 / Project Value: £15m
Box Twenty won this development opportunity with Kersfield, where the architects, AWW and Nash Partnership are working up plans to develop the main campus site at Redland High School into a selection of residential properties, ranging from one-bedroom apartments to four and five-bedroom family houses.
Work includes converting the school buildings and sympathetically renovating the Grade-II* listed Redland Court, plus restoring mature landscaped gardens.
The site became available after Redland High School announced plans to merge with nearby Red Maids’ School in September 2017 to become Redmaids’ High School based in Westbury-on-Trym.
We focussed our pre-planning efforts on setting the ‘energy hierarchy’ which is important in any new development, particularly with refurbishment of existing listed buildings. This promotes a fabric first approach, encouraging the reduction in energy demand and increase in energy efficiency to be achieved through improved u-values before looking to offset any residual emissions with renewables.
Therefore, this development was assessed for areas where the thermal performance of the building fabric could be improved. New build areas of the development will be improved beyond Building Regulations ‘limits of design flexibility’. These improvements will help to offset the minimal improvements that can be achieved in the listed main building and library. The refurbished, non-listed, buildings will be improved to comply with building regulations.
Ventilation to new buildings will utilise mechanical ventilation with heat recovery (MVHR) units. This technology saves energy by using the waste heat from the extracted air to preheat the fresh intake air.
This development has been assessed for renewables suitability and a full low and zero carbon technology review has been carried out. For this development and site location Combined Heat and Power (CHP) or Solar Photovoltaics (PV) were selected as the options to take forwards.
A CHP providing 60% of the thermal load or 11kWp of PV would reduce the developments carbon emissions by the 20% required by Bristol City Council. The PV panels would be located on the flat roof of the Science Building and 4no. panels on each of the ICT townhouses.




