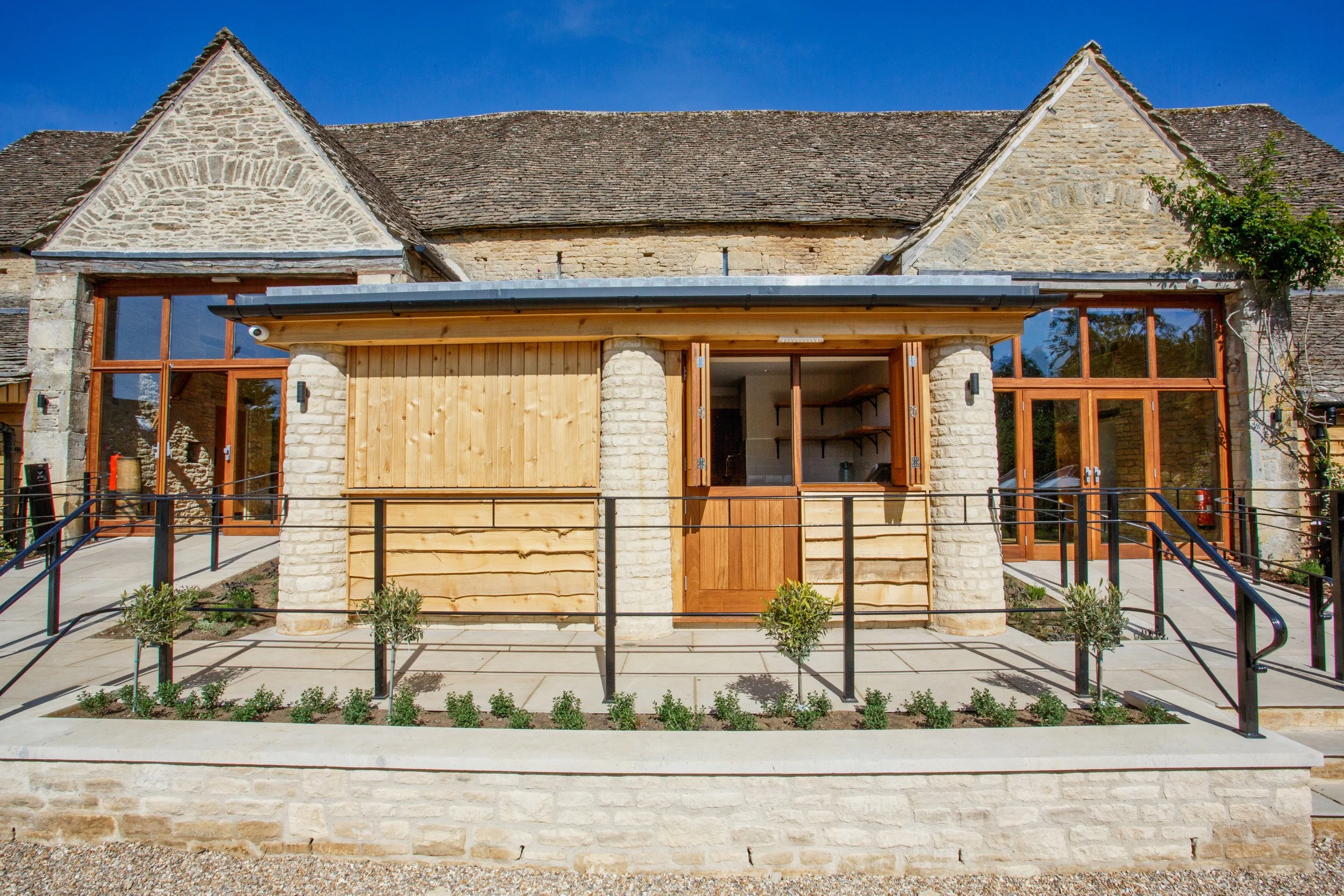The Great Tythe Barn

Client The Great Tythe Barn / Location Tetbury, UK / Sector Hospitality
Project Value £1.5m / Status Completed / Stages RIBA 2 - 6
This 17th Century tythe barn on the outskirts of Tetbury in the Cotswolds was originally converted to a wedding and conference in the 1990’s. We were originally appointed for an outline design for planning submission of Air Source Heat Pumps to replace the existing gas-fired boilers, provision of mechanical ventilation, associated electrical upgrades, and services for a new bar extension. We then developed this design for Tender.
The change in heat source required a store room to be converted into a plantroom, with heating and hot water pipework distributing out to the old boiler room (located in a roof void) and on to toilet cores and existing underfloor heating pipework. New radiators were also provided throughout due to the reduced system temperatures. The ventilation was originally extract-only, with roof fans to the main space and local extract fans to the toilet cores that terminated in the roof void.
This was reliant on passive ventilation through the facade. The external doors were replaced as part of this project, reducing the air infiltration, and the ventilation rates required for the venue capacity meant that ducted supply and extract ventilation plant was required. This was carefully designed to sit within the limited available roof voids, and ducted into the main space. The existing toilet vents were also extended to terminate through the roof.
Post-tender, the MEP scope of works was expanded to include extensive lighting upgrades, replacement of the existing fire alarm, and replacement of socket outlets in public areas. The building has been future-proofed by the provision of a spare electrical connection to the kitchen to allow future replacement of gas cooking equipment, and a connection to an adjoining field for a future solar array and storage unit.
