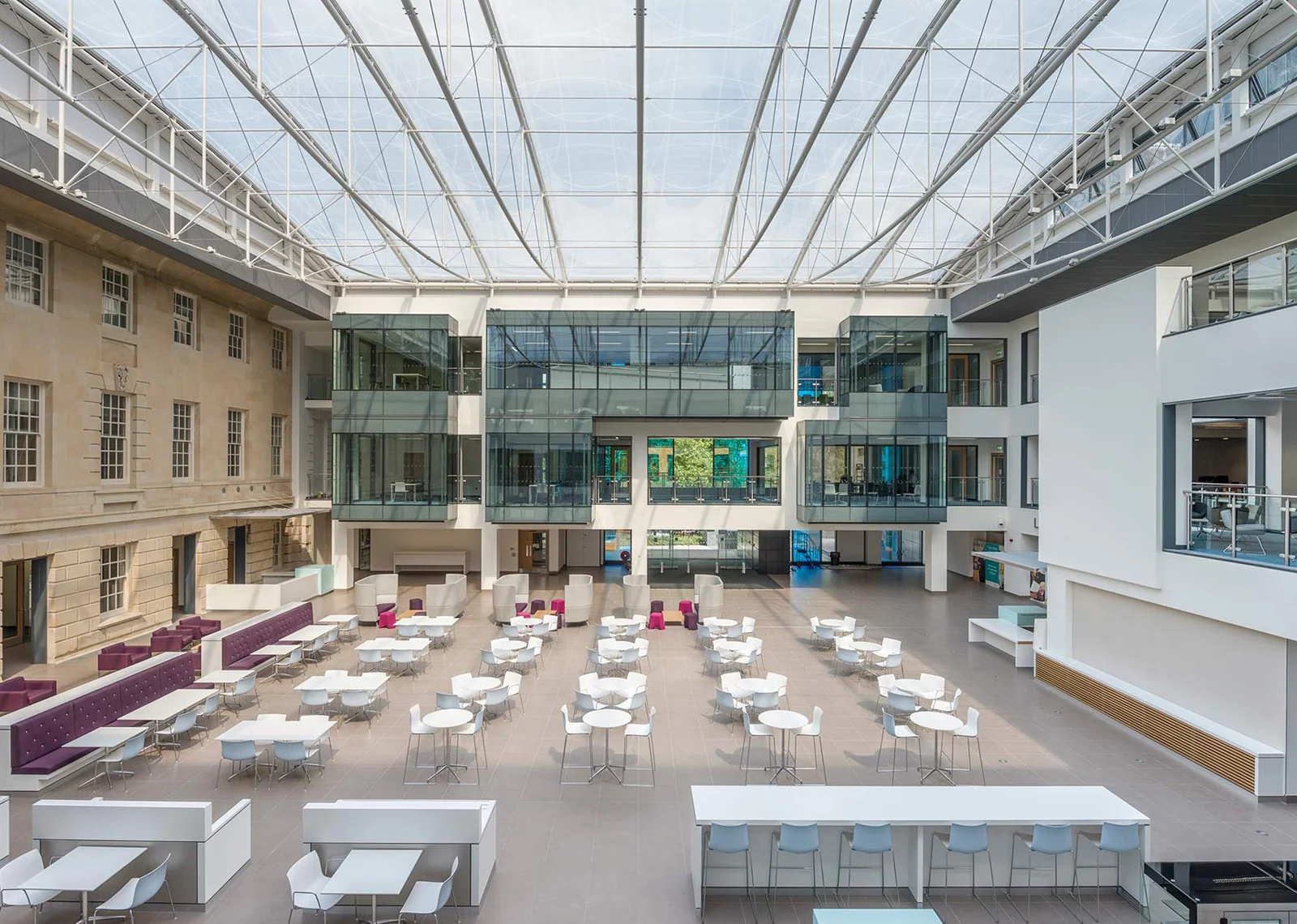County Hall / Trowbridge

Sector: Commercial / Size: 18,600m2 / Project Value: £20m
Our objective was to reduce energy consumption by 40% with the whole life cycle cost saving (over 25 years) funding the capital cost of project. To reduce the energy consumption, we introduced additional insulation into the existing wall; using state of the art chilled water and chilled beam solutions to bring down operating costs.
A key consideration of our design proposal was the facility for connecting the building to a district heating system which is planned for installation in the future.
The development of Trowbridge County Hall provides the Council staff with modern flexible office space and gave the public much better access to Council services.
The existing County Hall was an older building reflecting the tradition and history of the county. The office block added in the 1960s did not meet the changing need of Council services.
The public accessibility to the Council offices needed to be improved and more imaginative use was made of the County Hall location.
The project involved integrating the old County Hall with the 60s office block by linking the two buildings by a new Link enclosure incorporating an exciting development in plastic roofs, similar to the material used for the Eden project. The local library and Registry was incorporated into the development with café and open areas for the public to enjoy.




