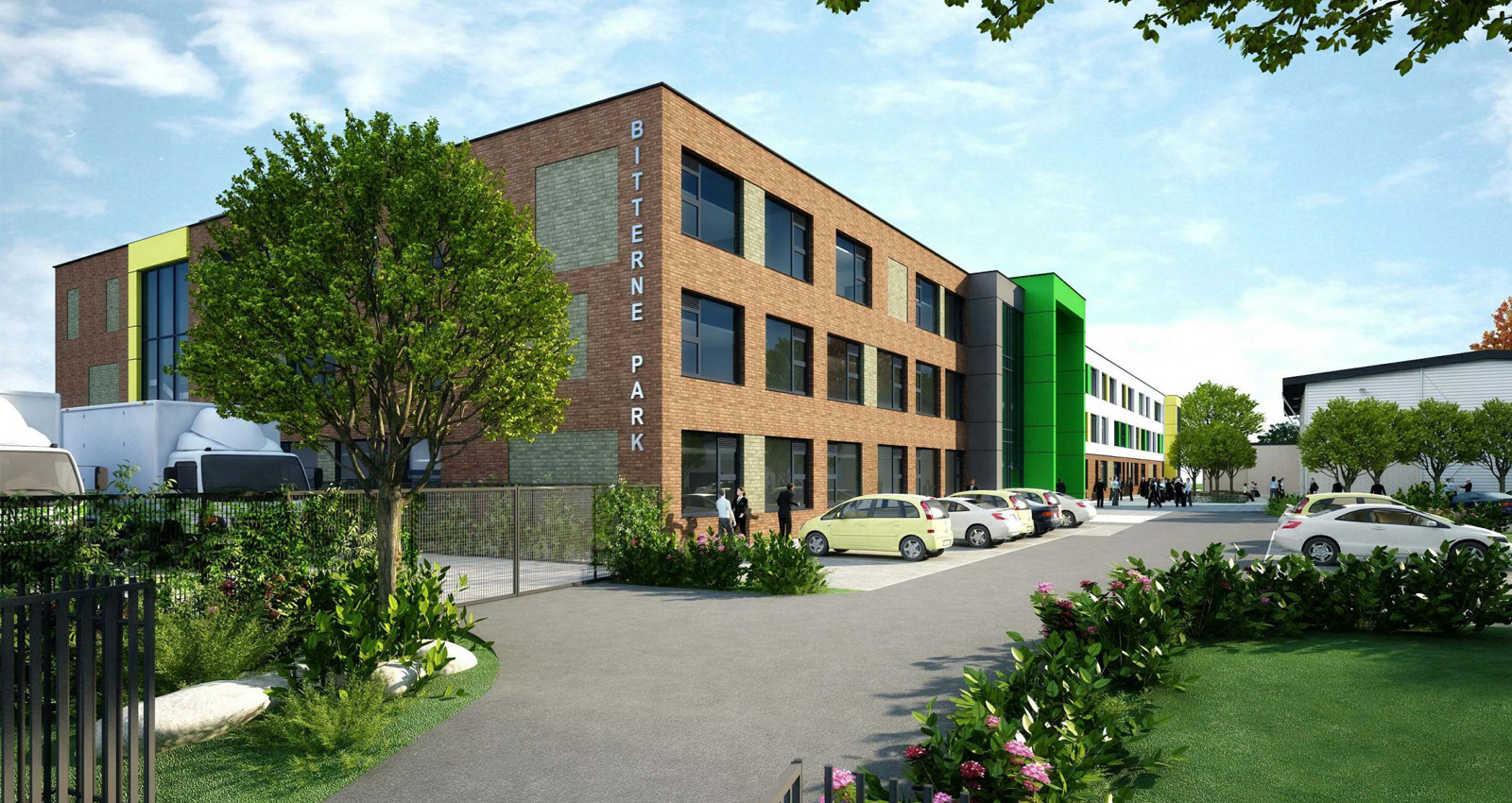Selected projects / Various locations

Sector: Education, Residential, Mixed Use and Commercial / Project Values: £7.5m — £50m
Box Twenty work with renowned architects and clients to help bring their aspirations to life.
The proposed Bitterne Park School is a new build EFA funded secondary school located in Southampton, designed for a future capacity of approximately 1800 students. The key project challenges included a 15% carbon reduction through Low and Zero Carbon Technologies, BREEAM Excellent to be achieved and full compliance with the EFA Facilities Output Specification.
Through our work on schools such as Bitterne, we have developed robust practical solutions to meet some of the EFA’s more unique and challenging requirements. These solutions have been made possible due to the combined expertise of our computer modelling and energy simulation specialists, our energy reduction experience and the breadth and depth of practical design and installation experience within our engineering team.
We worked with Make Architects and Mace Developments on the Westway Botley redevelopment as part of a multi-disciplinary team on a mixed-use scheme consisting of student residential and retail space including a 6 storey Premier Inn with 121 bedrooms above a supermarket. The design was based on the standard Premier Inn specification and a 30% improvement against building regulations was targeted with CHP generating hot water and electricity and a large PV array on the roof to meet the meet the Premier Inns renewables target.
Tower Bridge Road
Westway, Botley
We are currently working on the redevelopment of 151-157 Tower Bridge Road in the Borough of Southwark as part of a joint venture between Acorn Property Group and Galliard Homes. Working alongside Galliard and DLA Architecture we are un-picking the previously submitted planning applications to determine the most effective energy strategy to comply with the London Plan requirements. The project consists of the redevelopment of the existing buildings to provide 103no. private residential apartments and 142no aparthotel units, plus approximately 980m2 of commercial / retail space.
We worked with FT Squared on 21 Lime Street which is a commercial office development in the heart of the City of London. The building is 30,000m2 of high specification offices in the Bank district of London. The project incorporates LED lighting, heat recovery ventilation and turbo-core energy efficient refrigeration systems to meet current Building Regulations. A number of retail units are located at ground floor including restaurants, bars and cafés.
Tower Bridge Road
21 Lime Street




